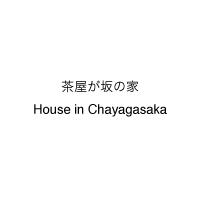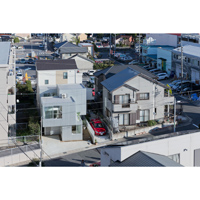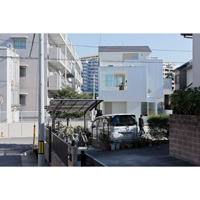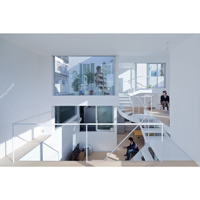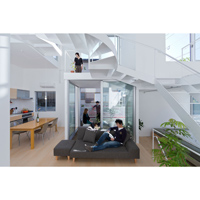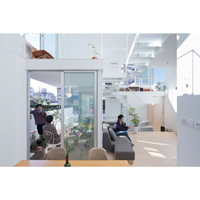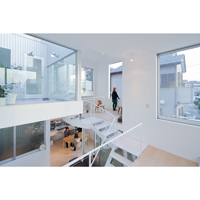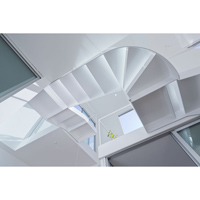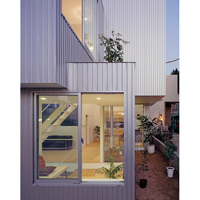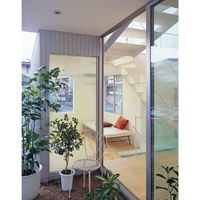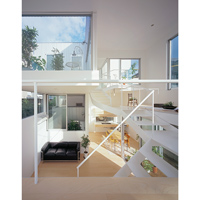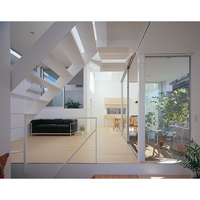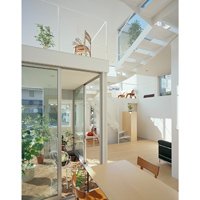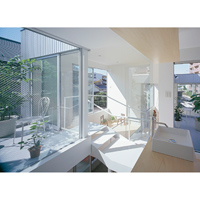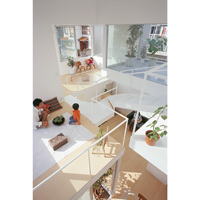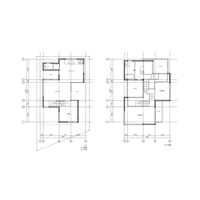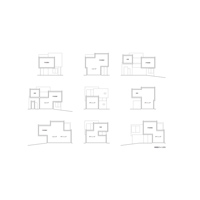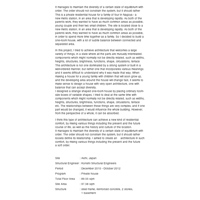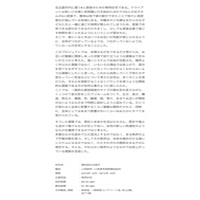This is a private residential house for a family of four in Nagoya - a young couple and their two small children. The site is located close to a new metro station, in an area that is developing rapidly. As both of the parents work, they wanted to have as much common areas as possible, in order to spend more time together as a family. So I decided to build a one-room house, with a lot of subtle balance between connected and separated area.
In this project, I tried to achieve architecture that welcomes a large variety of things, in a state where all the parts are mutually interrelated. This architecture is not one dominated by a strong system or built in a well-ordered manner, but rather one that incorporates various meanings and it seems difficult to understand why it was made that way. When making a house for a young family with children that will soon grow up, and the developing area around the house will change fast, it seems to make sense to design a house with very open architecture, one with balance that can accept diversity.
I designed a strange shaped one-room house by placing ordinary room-size boxes of variable shapes. I tried to deal at the same time with components which might normally not be directly related, such as widths, heights, structures, brightness, functions, shape, circulations, terrace etc. The relationships between these things are very complex, and if one part would be changed, it would influence the whole building. However, from the perspective of a whole, it can be absorbed.
I think this type of architecture can achieve a new kind of residential comfort, by mixing various things including the present and the future course of life, as well as the history and culture of the location.
It manages to maintain the diversity of a certain state of equilibrium with order. The order should not constrain the system, but it should rather loosely define its relationship. I aimed to create an architecture in such a soft order.
| Site | : | Aichi, Japan |
|---|---|---|
| Structural Engineer | : | Konishi Structural Engineers |
| Period | : | December 2010 - October 2012 |
| Program | : | Private house |
| Total Floor Area | : | 89.55 sqm |
| Site Area | : | 97.58 sqm |
| Structure | : | steel frame, reinforced concrete, 2 stories, 1 basement |
名古屋市内に建つ4人家族のための専用住宅である。クライアントは若いご夫婦と保育園に行き始めたばかりの2人のお子さんの4人家族で、敷地は地下鉄の駅ができたことで徐々に高密度化が進んでいる地域にある。共働きのご夫婦はまだ小さな子どもたちと一緒に過ごす時間が限られてしまうため、家族で共有できる部分をできるだけ大きくし、少しでも家族全員で過ごす時間を長くとれるようにということが望まれた。
そこで、家にいるときはいつもお互いの気配が感じられるように、全体がつながっているような、つながっていないような、ワンルームの住宅とすることにした。
このプロジェクトでは、多様なものをできるだけ受け入れ、お互いが複雑に関係しあった状態で成り立つような建築はできないだろうかと考えた。強いシステムで全体が支配され、順序よく作られた建築ではなく、いろいろな理由で出来上がり、部分を見てもなぜそういうことになっているのかよくわからないような建築にしたいと思った。これから成長していく子供たちや変わっていく町並などについて考えた住宅は、多くのことを受け入れ、それらを排除することなくバランスを保つような開放的な建築である方が自然な事のように感じられた。
ここでは、一般的な個室程度のサイズの箱を形を変えながらくっつけて変な形をしたワンルームをつくり、広さ、高さ、構造、明るさ、機能、形、動線、庭、等々、あまりお互いが関係のないようなものまで同時に設計しようと試みている。ひとつが変わると全体に影響するくらい複雑な関係だけれど、同時に、全体としてはあまり影響がないくらいおおらかにすべてを受け入れている。
そうした建築では、現在と未来の生活はもちろん、歴史や風土も含めて様々なものが交じり合い、住宅の新しい快適性のようなものを獲得できるのではと考えた。
多様なものを認めてただ混沌とするのではなく、ある秩序の上で平衡状態を保つ。そしてその秩序は、全体を締め付ける強いシステムになるのではなく、ただそれぞれの関係をゆるやかに規定する。そんな、やわらかい秩序のようなもので出来上がっている建築を目指した。
| 所在地 | : | 愛知県名古屋市 |
|---|---|---|
| 構 造 | : | 小西泰孝建築構造設計 |
| 期 間 | : | 2010年12月 - 2012年10月 |
| 主要用途 | : | 専用住宅 |
| 延床面積 | : | 89.55 sqm |
| 敷地面積 | : | 97.58 sqm |
| 主体構造, 規模 | : | 鉄骨造, 一部鉄筋コンクリート造, 地上2階, 地下1階 |
